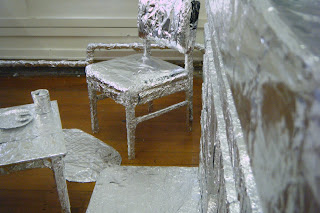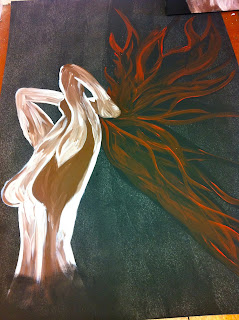Frank Lloyd Wright (1867-1959)
Identify an artist, designer or studio for whom you can find at least 3 influences and a range of published sources.
Frank Lloyd Wright was an American architect, interior designer, writer and educator. In 1991, the American Institute of Architects named him “the greatest American architect of all time.” Hundreds of his designs are still prominent today. Wright’s work always involved the combination of form and function with every component of a project serving a purpose. He often designed the furniture and other internal aspects of his buildings also, including light fixtures, carpets and stained glass windows.
Wright rarely discussed the influences on his work but most architects agree that he had various major influences, among these being Louis Sullivan- his mentor, nature, classical music, Froebel gifts (educational materials) and Japanese art/architecture. In his early childhood, Wright spent much on his family farm manipulating Froebel blocks. From these early affinities, he applied his love of nature and these geometric shapes to his architecture. His structures were often focused around the movement and behaviour of humans in relation to their surroundings.He was also influenced by political, economical, and societal issues.
Identify and document a range of their work that explains the range and history of their practice.
Among his many designs, I have selected certain projects that I believe to be the most prominent- Fallingwater built from 1934 to 1937,Taliesin West built in 1937, the Guggenheim Museum built in 1959, and a theoretical proposal involving the reintegration of man and nature called Broadacre City (1934-1935).
I believe these projects of Wrights’ are a testament to his range of ability as he not only designed houses and buildings, but he also liked to work with a larger scale in terms of his community planning theories, and was also able to pay attention to detail by designing furniture and interior aspects of his buildings.
Find and document a variety of information that your artist/designer/studio uses to make their work, and that relates to their subject matter. Explain what you think your chosen practitioner is interested in. Provide written examples to as evidence of your explanation.
Wright experienced America during the stock crash of 1929 and the economic depression that followed, many social issues that occurred during this time inspired Wright to explore possibilities of a new concept in regards to how people live. From many interviews it is evident that Wright is interested in man reconnecting with what is essential for their individual growth, happiness and quality of life. He believes that an environment designed in the right way will be able to alter the actions of man and enable them to experience an optimum amount of communication with others and their surroundings and ultimately bring about “the possibility of greater individual development for everyone in our democratic society.”
Choose 2 works from your artist that you think best communicates the artists interests that you have identified.
Fallingwater (1934 to 1937) and Broadacre City (1932). These works communicate Wright’s interest in the reintegration of man and nature and also his criticisms of a mechanised society.
Carefully explain in paragraph format the following:
How the visual imagery is evidence that the artist is communicating the issues that you have identified. How the media & format of the work helps to communicate the issues that you have identified in the artists work. How the written information you have provides extra evidence of your interpretation. How the influences (see number 3 above) of the artist can be seen in the work itself.
Fallingwater was built from 1934 to 1937 at the end of the Great Depression. Edgar Kauffman, the owner of the property was surprised when Wright told him the house was to be built above the falls as he had imagined it to be built from the south of the stream, looking at the falls from below. Wright told Kauffman “I want you to live with the waterfall not just to look at it, but for it to become an integral part of your lives.” Wright highlighted the important difference between hearing the waterfall- an intimate, nearer experience- and simply looking at it- a distant, formal experience. Similar to Wright’s earlier designs of the Prairie houses, Fallingwater has the main concrete piers that are parallel to the ground to emphasize its’ relation to the earth. Wright states“The planes parallel to the earth identify themselves with the ground- make the building belong to the ground. I see this extended horizontal line as the true earth-line of human life, indicative of freedom, always.”Here, freedom in the horizontal planes are relating to the fact that from a humans perspective the world is flat, the earth is only round to those who view from beyond the earth, this is explained by Wright when he says “all must begin where they stand.” The house appears to have grown from its’ site. An example of this from the interior is the hearth surrounding the fireplace in the living room. The fireplace acts as the wall itself, and the hearth the boulder from the site itself, emerges from the floor. The flagstones of the floor were sealed and waxed and with the ever changing light it reflects the stream below. As the boulder was not waxed it came through the floor like the dry top of a boulder peering above the stream waters. Such attention to detail can be seen throughout the structure of the house. As the structure is set on top of the flowing water, the sound of the river permeates the house, adding sound to the experience and once again connecting man, form and nature.
Wright’s passion for Japanese architecture is reflected in the design for Fallingwater, especially the emphasis on interpenetrating interior and exterior spaces. His treatment of space and it abundance can be seen from this influence. For example, Wright’s design for the Imperial Hotel in Japan also shares the theme of shifting perspectives as you move through the space. The space of the hotel begins outside in the entrance court where long bedroom wings reach out past the pool. Here, there is a sense of arrival, much like Fallingwater. Wright creates an area that is contained but not bounded.
Broadacre City was a plan that has never been carried out but has been debated over for many years even after Wright’s death. The proposal came after many years of reflection on the problems of reconciling and ideal state with individual liberty in a mechanised society. “All we’ve done with machinery is to desecrate our nature hood rather than to develop it which the machine should enable us to do. The machine is not at fault for anything it’s a great tool, but it’s not a great tool for construction, only destruction unless you’re putting it into the hands of what we were calling creative minds, architects, men with a deep sense of structure, or the elemental of human nature. I believe it is the nature of the human being to love and desire beauty and do it’s best to live in it.” Wright was influenced by the economical effects of the Great Depression to explore the possibilities of a new concept of a city. In his criticisms of modern capitalism, Wright used the terms rent- for land and for money- and mobocracy- for people becoming part of an anonymous herd. He was deeply critical of modern cities such as New York. He felt they were heavily congested, unorganised, and over centralised. “New York City is a great monument to the power of money and greed…a race for rent.” He believed that these elements were destructive to the quality of life. His aim was to once again reintegrate man and nature, and “to release people from the tyranny of centralised urban capitalism which alienates and exploits. “ Wright believed that environment could order behaviour and that architectural design could fashion a new integrated civilisation. His primary concerns were: decentralised planning to relieve the congestion of cities, affordable housing for the average American, and a vision of a true American culture of the future that represented a return to the land, and a respect for individual freedom.
Wright proposed moving the city out into the country to create an integrated urban rural society, a decentralised community, with many small houses which would be like small farms allowing self-sufficiency and connection to the land. Tall buildings would be sited so that they are free and clear of each other to remove the New York “canon” type appearance, the buildings would stand on their own like beacons in the landscape, separated by tracts of countryside.
The Usonian house would solve the problems of cheap housing during the depression, it was to be a high quality but kit-set home built on a concrete slab base with radiating hot water pipes beneath. These homes would typically have a simple overhanging roof, a free plan arrangement, and a central fireplace would contribute to the symbolic sense of home and hearth. Great emphasis was placed on the single family as the central bond of the community. In his plan there were theatres, cooperative markets, community centres, a cathedral of no fixed denomination, and schools. These schools were what Wright called “design centres” where the young would be introduced to spiritual values in nature. Wright insisted that Broadacre city was an intelligent response to excess urbanisation “combining the best of a scientific culture with new free form for the accommodation of life.”
Implicit in Wright’s vision of the city is the necessary connection to nature. In many of his works, structures are built into the natural landscape. Wright’s use of organic architecture was one that sought to create a city where the citizen is free on both mind and body.
In conclusion, the architectural design and philosophy of Frank Lloyd Wright represent his interpretations of an ideal democratic society. His use of symmetry to maximise the family gathering space and to bring about a greater connection to nature are evident in many contemporary homes. His philosophical view was highly critical of the corporate capitalistic cities, as he advanced a view that centred on preserving nature, individualism and democracy.



Quotes from Wright:
“My scale in the buildings that I built has always been the human scale; people said that if I had been, 6’3 or 4 instead of 5’9, that all my buildings would have been different and they’re right, they would have.”
“In most of our lives we’ve lost it- a sense of space. “
“A free America... means just this: individual freedom for all, rich or poor, or else this system of government we call democracy is only an expedient to enslave man to the machine and make him like it.”
“Form follows function - that has been misunderstood. Form and function should be one, joined in a spiritual union.”
“Buildings, too, are children of Earth and Sun.”
“A great architect is not made by way of a brain nearly so much as he is made by way of a cultivated, enriched heart.”
“A doctor can bury his mistakes but an architect can only advise his clients to plant vines.”




























